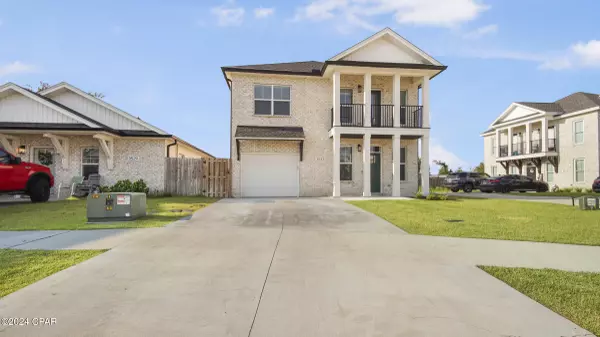For more information regarding the value of a property, please contact us for a free consultation.
3533 Mill Point CV Panama City, FL 32404
Want to know what your home might be worth? Contact us for a FREE valuation!

Our team is ready to help you sell your home for the highest possible price ASAP
Key Details
Sold Price $353,000
Property Type Single Family Home
Sub Type Detached
Listing Status Sold
Purchase Type For Sale
Square Footage 1,758 sqft
Price per Sqft $200
Subdivision Mill Point
MLS Listing ID 758057
Sold Date 10/18/24
Style Craftsman
Bedrooms 3
Full Baths 2
Half Baths 1
HOA Fees $25/ann
HOA Y/N Yes
Year Built 2022
Annual Tax Amount $3,667
Tax Year 2023
Lot Size 3,920 Sqft
Acres 0.09
Property Description
CURRENTLY UNDER CONTRACT, SELLER WILL CONSIDER BACKUP OFFERS. Centrally located and just 15 minutes from Tyndall AFB, this gorgeous 2022-built home in Panama City has it all. The downstairs boasts a spacious living room, a kitchen with a huge island that seats four, quartz countertops, a dining room, a huge walk-in pantry with extra storage, and a half bath for guests. Upstairs, you'll find a spacious loft, the primary bedroom with an attached full bath, and two additional bedrooms. The primary bedroom features a balcony, a huge walk-in closet, and a bathroom with a double sink vanity. The roomy laundry area is another plus. The home's modern finishes will impress you! Outside, enjoy a fully fenced backyard, patio, irrigation system, and a second meter for irrigation to keep your water bill low. Plus, it's on a quiet cul-de-sac. You'll enjoy grocery shopping within walking distance and quick access to hwy 231 or 390. You can't beat this location!
Location
State FL
County Bay
Community Short Term Rental Allowed, Sidewalks
Area 02 - Bay County - Central
Interior
Interior Features Breakfast Bar, High Ceilings, Kitchen Island, Pantry, Recessed Lighting, Loft
Heating Central, Electric
Cooling Central Air, Ceiling Fan(s), Electric
Furnishings Unfurnished
Fireplace No
Appliance Dishwasher, Electric Range, Electric Water Heater, Disposal, Microwave, Refrigerator
Exterior
Exterior Feature Balcony, Sprinkler/Irrigation
Parking Features Attached, Driveway, Garage
Garage Spaces 1.0
Garage Description 1.0
Fence Fenced
Community Features Short Term Rental Allowed, Sidewalks
Roof Type Composition,Shingle
Porch Balcony, Covered, Patio
Building
Lot Description Landscaped, Level
Story 2
Foundation Slab
Architectural Style Craftsman
Schools
Elementary Schools Deer Point
Middle Schools Merritt Brown
High Schools Mosley
Others
HOA Fee Include Association Management
Tax ID 11514-400-090
Security Features Smoke Detector(s)
Acceptable Financing Cash, Conventional, FHA, USDA Loan, VA Loan
Listing Terms Cash, Conventional, FHA, USDA Loan, VA Loan
Financing FHA
Read Less
Bought with Beachy Beach Real Estate



