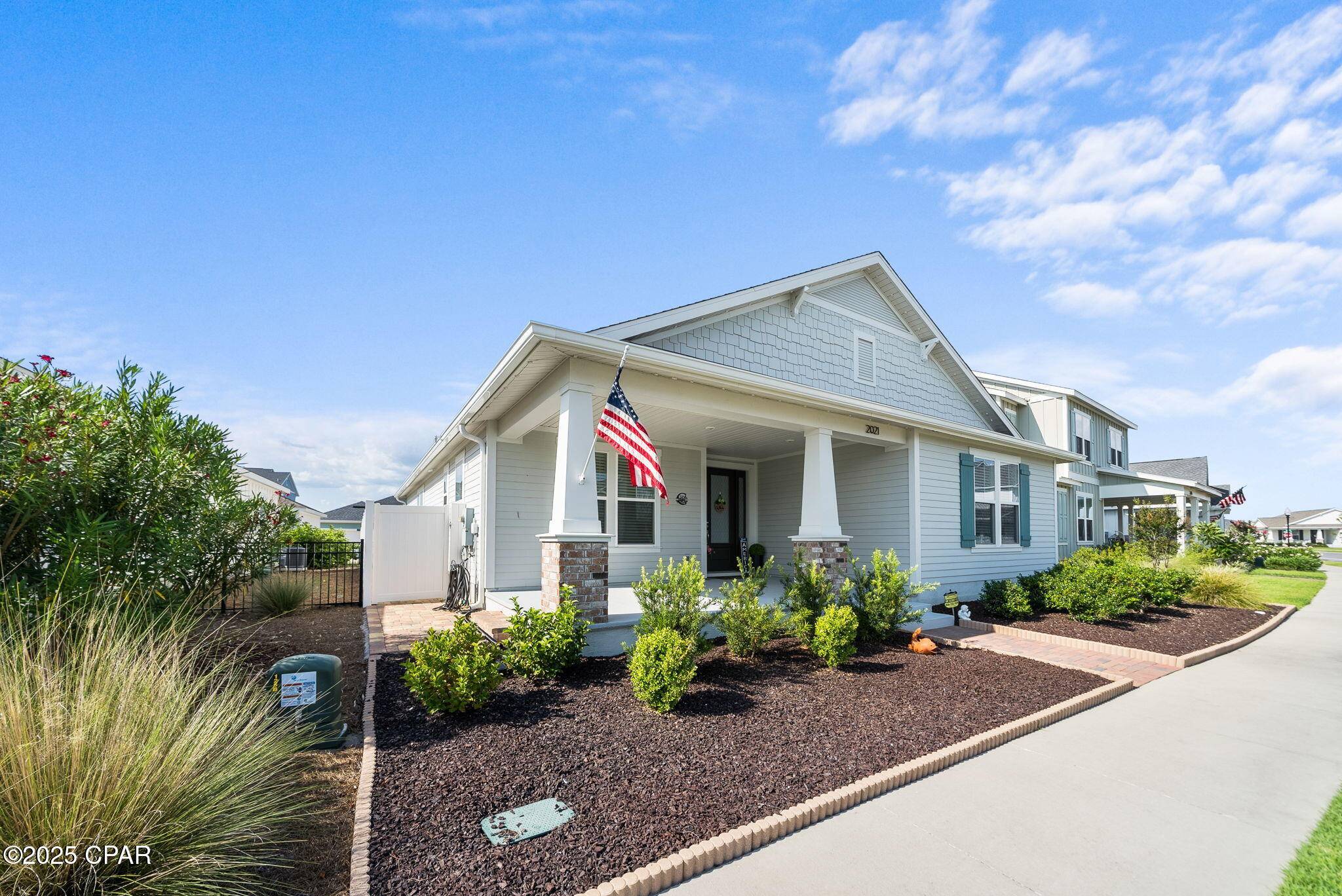2021 Calamint ST Panama City, FL 32405
UPDATED:
Key Details
Property Type Single Family Home
Sub Type Detached
Listing Status Active
Purchase Type For Sale
Square Footage 2,488 sqft
Price per Sqft $237
Subdivision Sweetbay
MLS Listing ID 775456
Style Traditional
Bedrooms 4
Full Baths 2
Half Baths 1
HOA Fees $399/qua
HOA Y/N Yes
Year Built 2021
Annual Tax Amount $5,485
Tax Year 2024
Lot Size 6,098 Sqft
Acres 0.14
Property Sub-Type Detached
Property Description
Location
State FL
County Bay
Community Barbecue, Basketball Court, Beach, Dock, Playground, Park, Pool, Trails/Paths, Waterfront, Sidewalks
Area 02 - Bay County - Central
Interior
Interior Features Breakfast Bar, High Ceilings, Kitchen Island, Pantry, Split Bedrooms
Heating Central, Electric
Cooling Central Air, Ceiling Fan(s), Electric
Furnishings Unfurnished
Fireplace No
Appliance Down Draft, Dishwasher, ENERGY STAR Qualified Appliances, Electric Water Heater, Gas Cooktop, Disposal, Gas Oven, Gas Range, Microwave
Exterior
Exterior Feature Sprinkler/Irrigation
Parking Features Additional Parking, Detached, Garage, Oversized, Paver Block, On Street
Garage Spaces 2.0
Garage Description 2.0
Fence Fenced, Partial, Privacy
Pool None, Community
Community Features Barbecue, Basketball Court, Beach, Dock, Playground, Park, Pool, Trails/Paths, Waterfront, Sidewalks
Amenities Available Beach Rights, Dock
Waterfront Description Dock Access,Shoreline - Sand
Water Access Desc Dock Access,Shoreline - Sand
Roof Type Shingle
Porch Covered, Open, Patio, Porch
Building
Story 1
Foundation Slab
Architectural Style Traditional
Schools
Elementary Schools Northside
Middle Schools Jinks
High Schools Bay
Others
HOA Fee Include Legal/Accounting,Playground,Pool(s),Tennis Courts
Senior Community No
Tax ID 11731-300-420
Acceptable Financing Cash, Conventional, FHA, VA Loan
Listing Terms Cash, Conventional, FHA, VA Loan
Special Listing Condition Listed As-Is
Virtual Tour https://app.cloudpano.com/tours/4sU4g52M6N?mls=1



